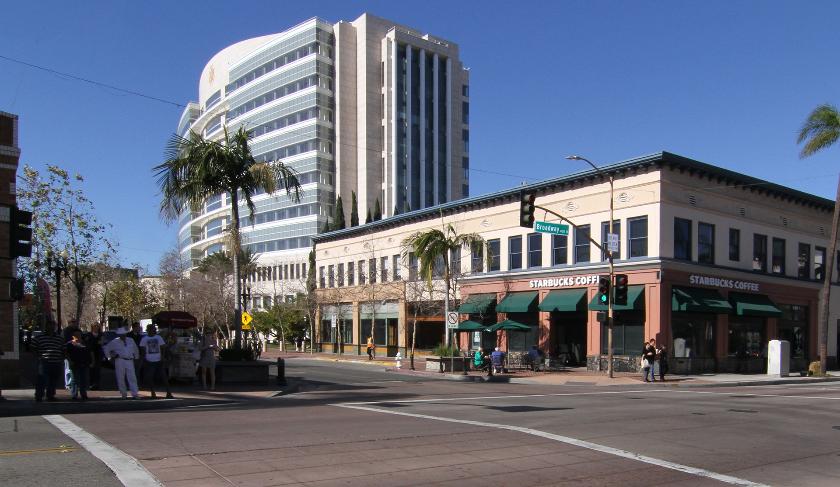
Existing block inDowntown Santa Ana, California
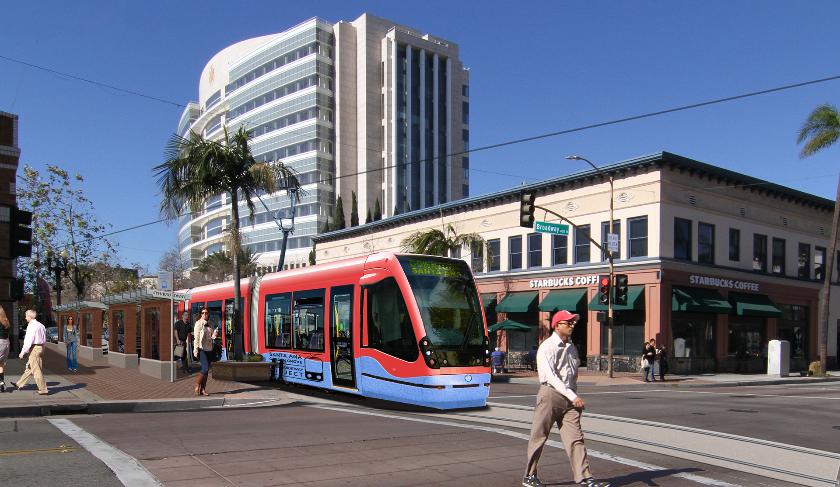
Simulated proposed modern streetcar system.

Existing highway corridor in Hollywood, Florida - panorama view created from 4 photographs.

Simulated streetscape improvements and bike lanes with new mixed-use development.

Existing highway corridor panorama view

Simulated streetscape and bike lane improvements and new 4-story mixed-use development.

Existing highway corridor panorama view

Simulated streetscape and bike lane improvements with new mixed-use development.
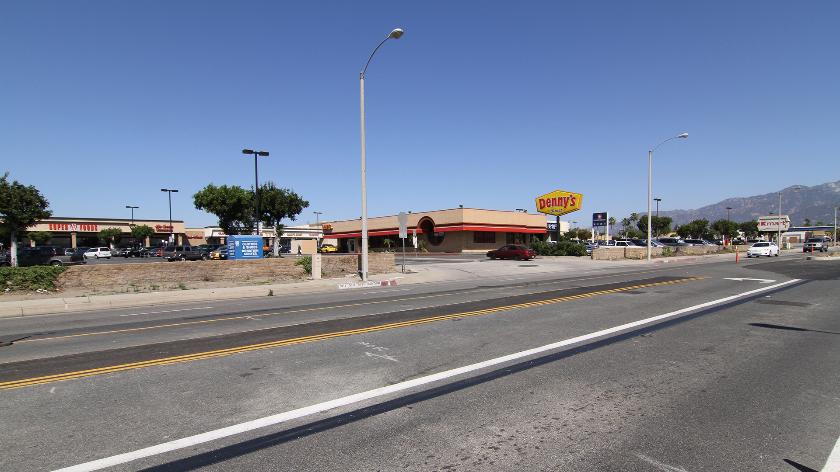
Existing strip shopping center (mid-block view).
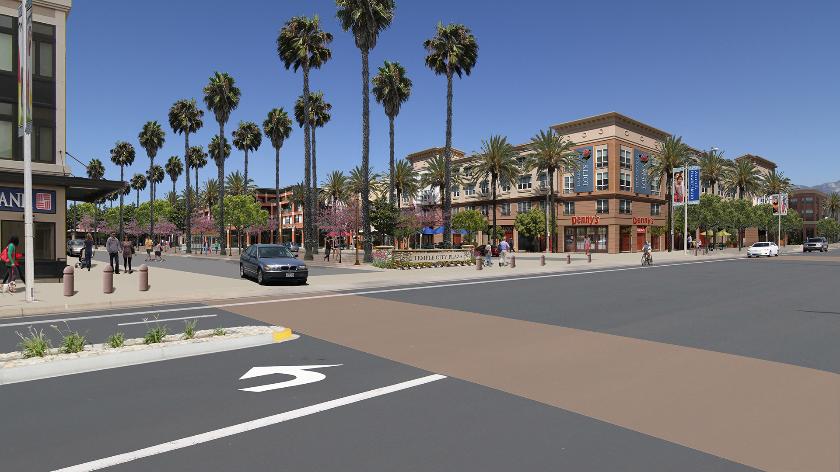
Simulation of shopping center redeveloped as mixed-use development with new promenade street.
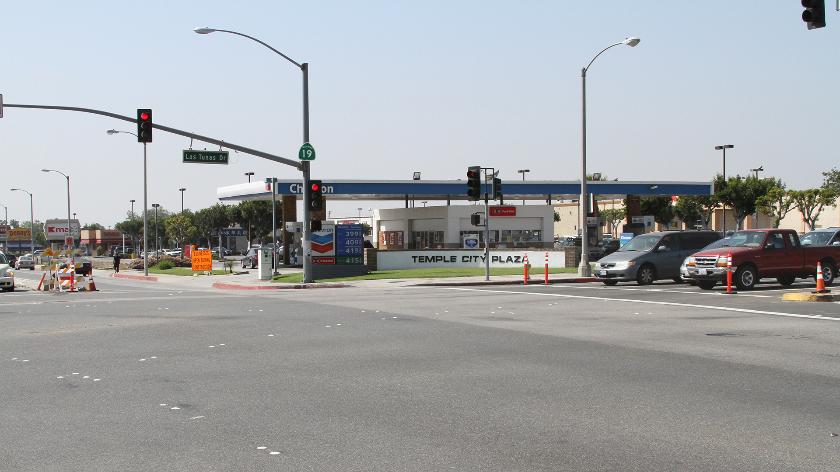
Existing strip shopping center (corner view).
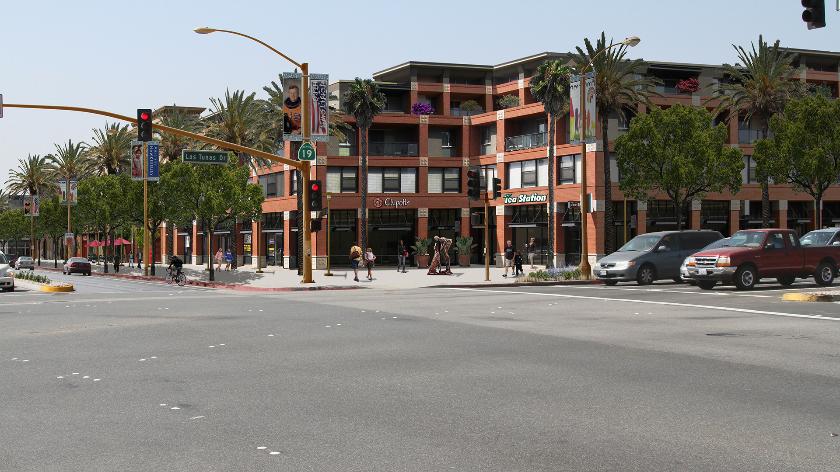
Corner view simulation of strip shopping center revitalized as mixed-use development.
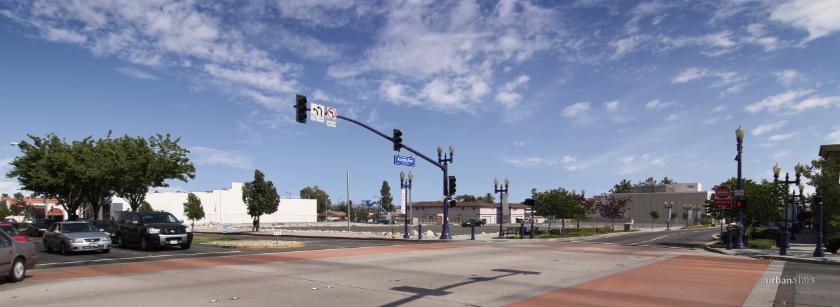
Existing downtown corner site
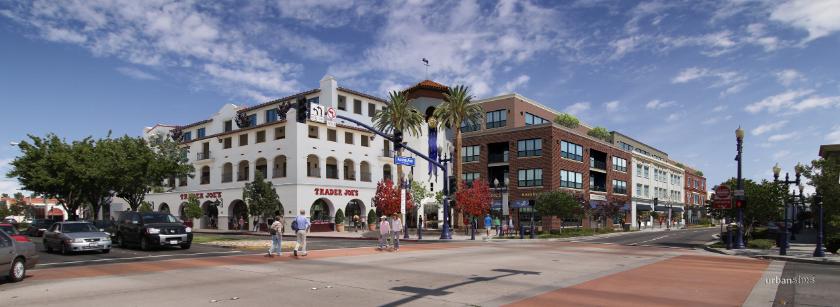
Simulated mixed-use development.
Existing Site
Vacant parcel - approximately 2.5 acres along a wide arterial road.
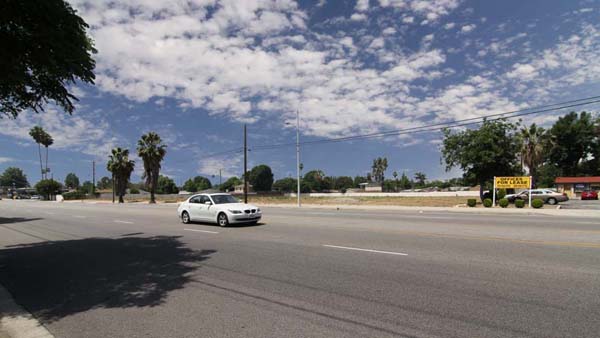
Simulated land use alternatives:
Alternative 1: Medium Density Residential - 30 units/acre
Alternative 2: Office - 1.0 FAR
Alternative 3: Retail Commercial - 0.3 FAR
A landscaped center median and bike lanes are included in all alternatives.
Go to Video Format for a detailed sequence animation for these simulations.
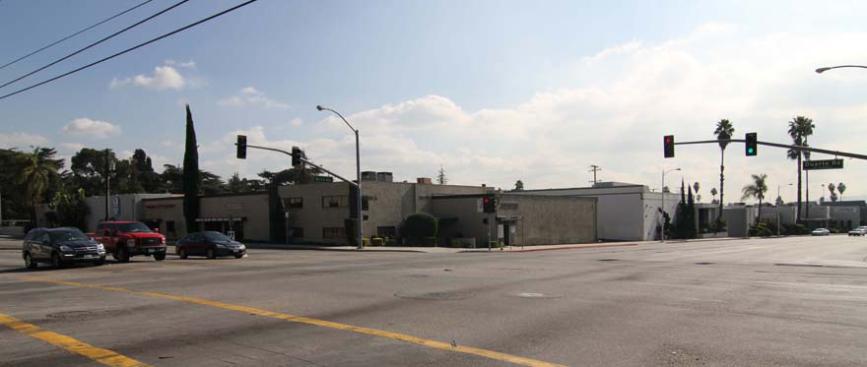
Existing light industrial uses adjacent to a future light rail transit station.
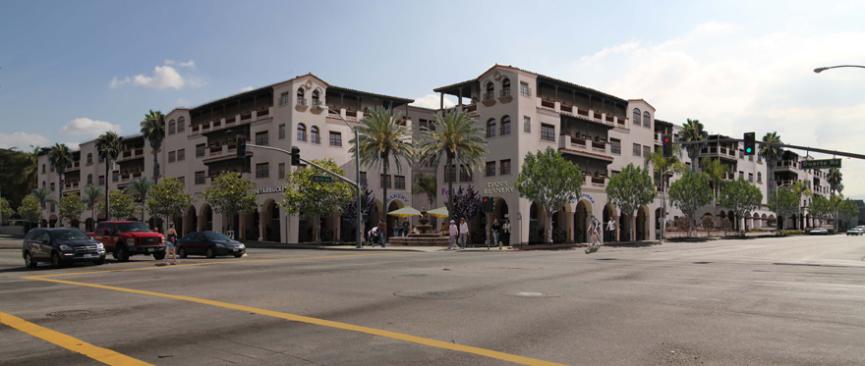
Simulated mixed use transit oriented development.
The following three photos (existing and two photo-simulations) are a comparison of architectural styles and massing.
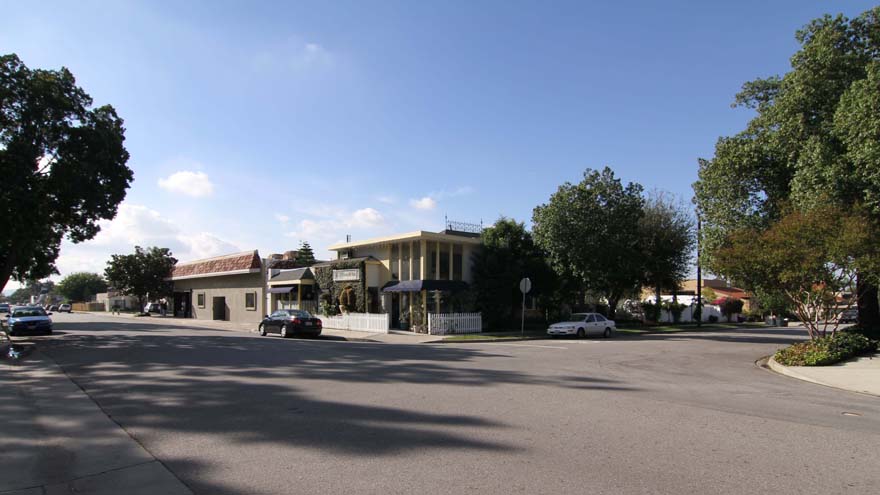
Existing site: Mix of residential and commercial uses at the edge of the downtown.
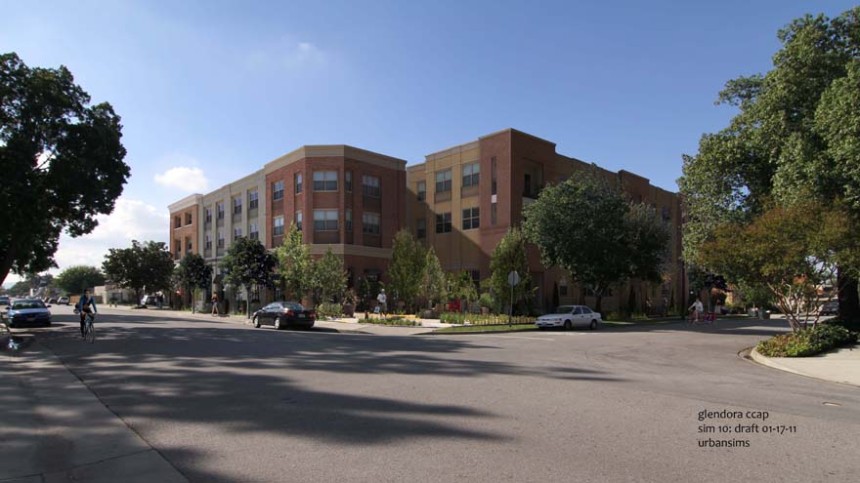
Simulation: Alternative 1: New 3-story mixed use development. This alternative received a somewhat negative reaction because of the building's bulk and massing. The consensus was that this development was not compatible with the surrounding neighborhood.
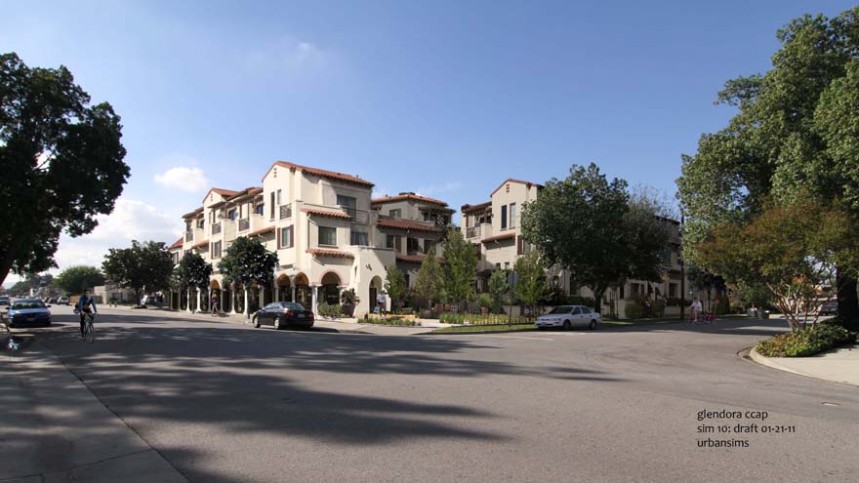
Simulation: Alternative 2: This simulation was prepared based on the feedback received on Alternative 1 (above). This version uses a different architectural style to add roof and wall articulation giving the building a more residential feel. Alternative 2 received a favorable response; the consensus was that it was compatible with the existing neighborhood.
The following are miscellaneous examples of photo-simulations showing land use alternatives.
Go to the Image Gallery for more examples and higher resolution images.
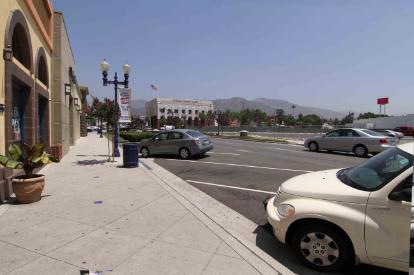
Existing downtown block served by one way street
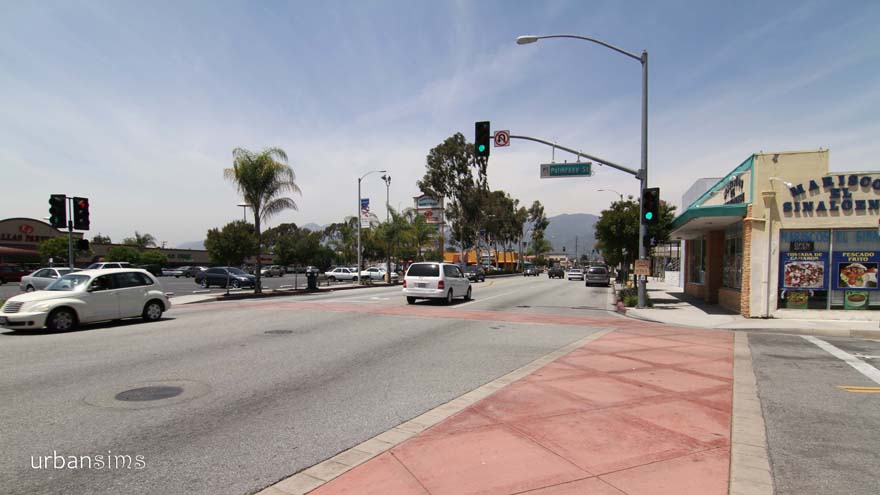
Existing: The city's main street, the "heart of the downtown", is currently lined with older single-story retail buildings anchored by auto-oriented shopping centers.
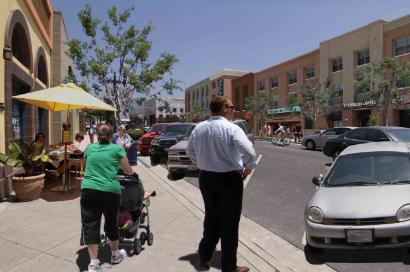
Simulation: New 3-story mixed use development; one way street converted to 2-way traffic
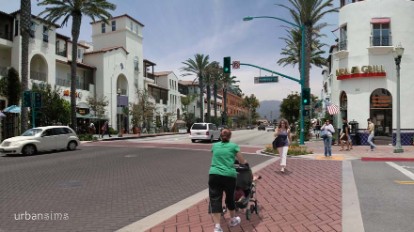
Simulation: New 2- and 3-story mixed-use buildings line the main street, while bulb-outs, decorative paving and outdoor dining opportunities enhance the public realm.
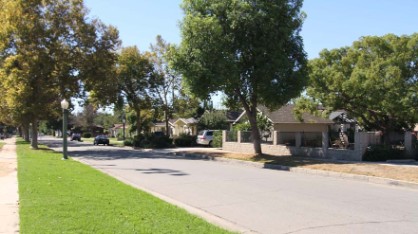
Existing block zoned for medium density residential.
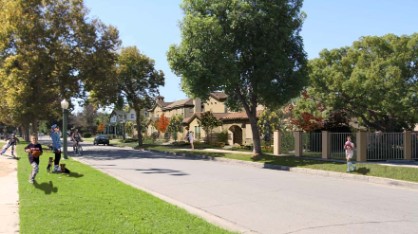
Simulation: New 2-story multi-family residential development which includes the preservation of an existing heritage oak tree (foreground left).
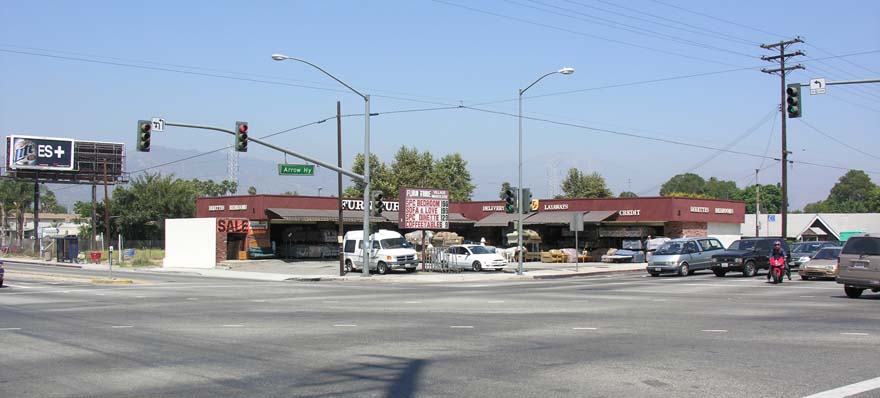
Existing: Auto-oriented strip commercial development. . .
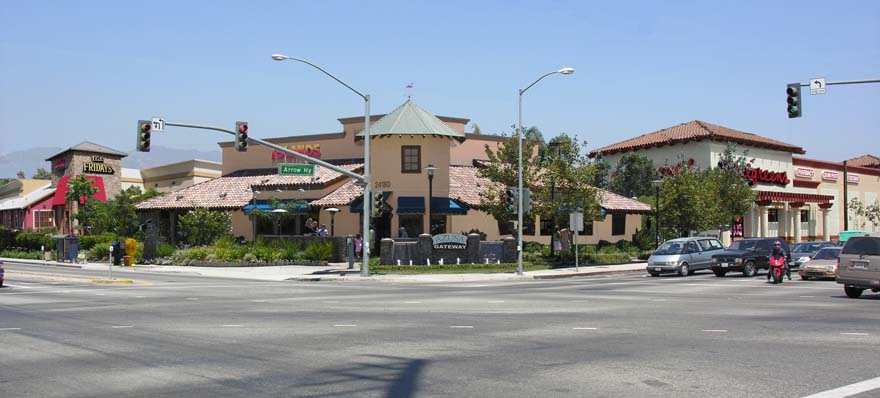
Simulation: New retail development in a more pedestrian-friendly configuration as an initial phase of transforming this highway into a mixed-use corridor.
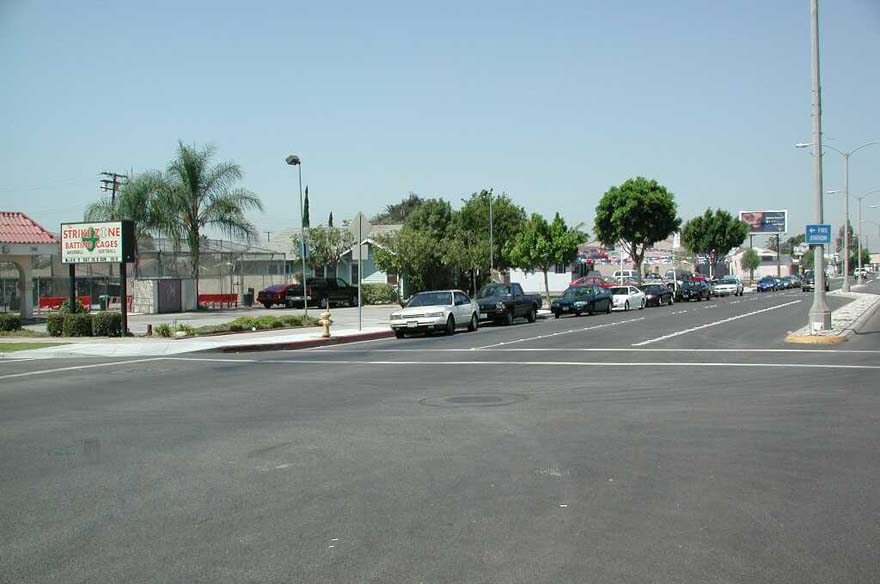
Existing: Strip commercial development.
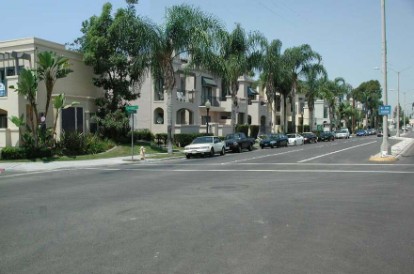
Simulation: New infill development - medium density townhomes.
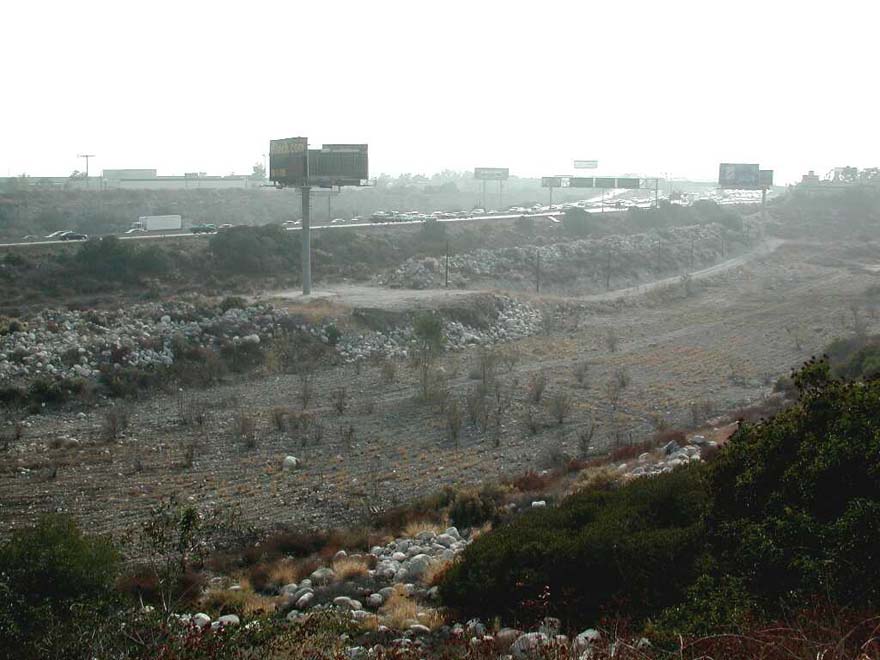
Existing: Abandoned quarry site.
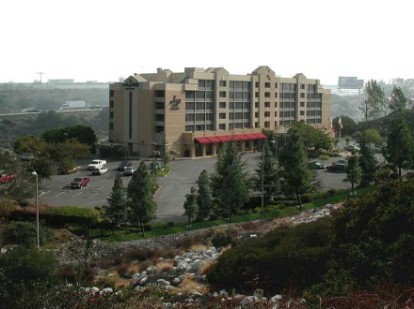
Simulation: Hotel/conference center
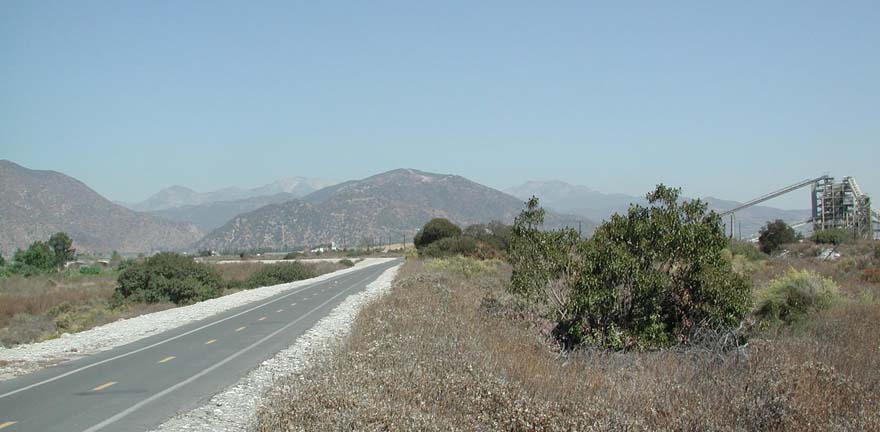
Existing: River bike trail.
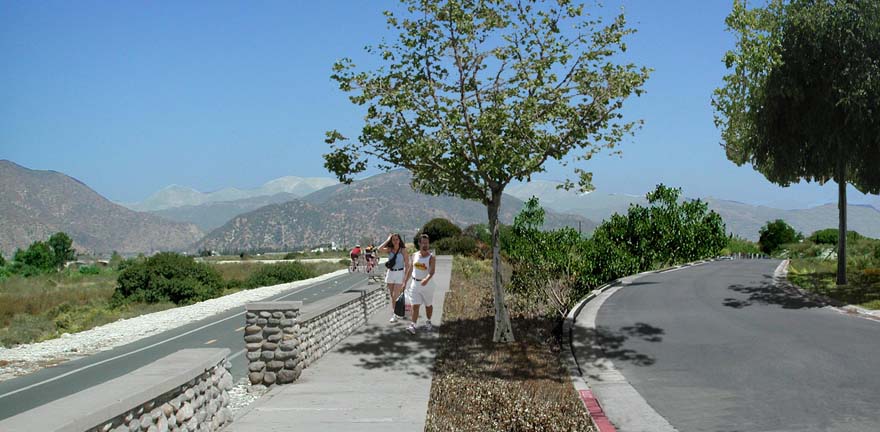
Simulation: New River Parkway enhancements.
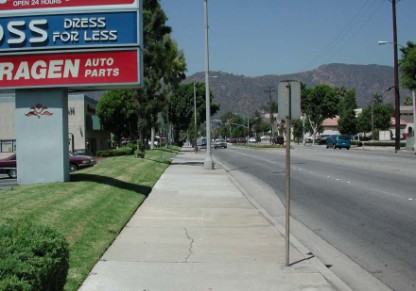
Existing: Sidewalk along strip shopping center.
. . .
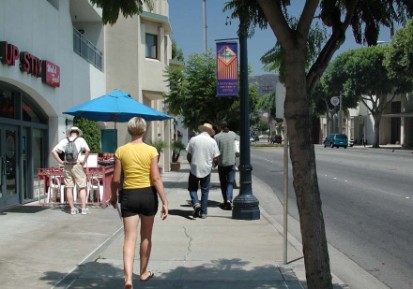
Simulation: Shopping center transformed into pedestrian friendly district with activity along the sidewalk.
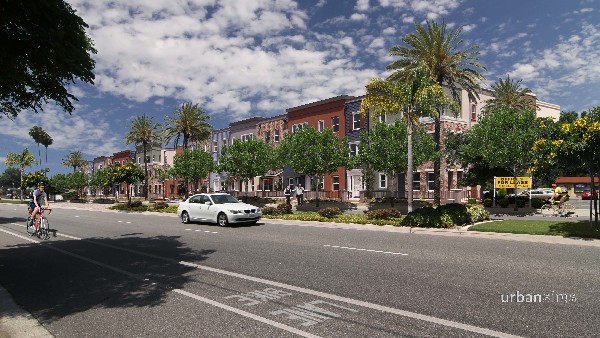 Alternative 1: Medium Density Residential
Alternative 1: Medium Density Residential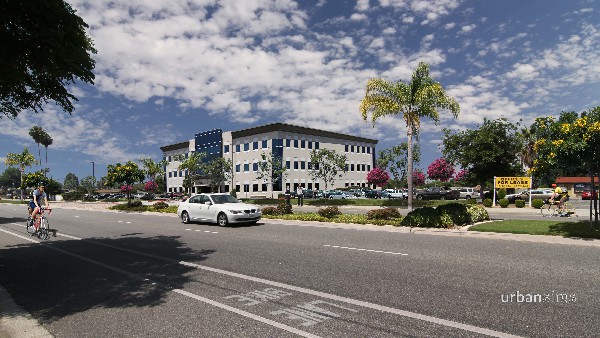 Alternative 2: Office
Alternative 2: Office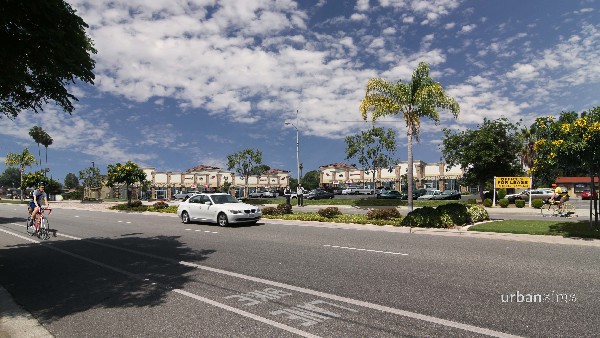 Alternative 3: Retail Commercial
Alternative 3: Retail Commercial

